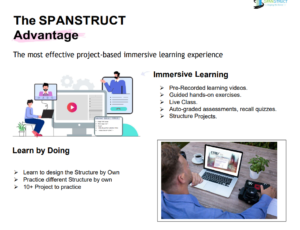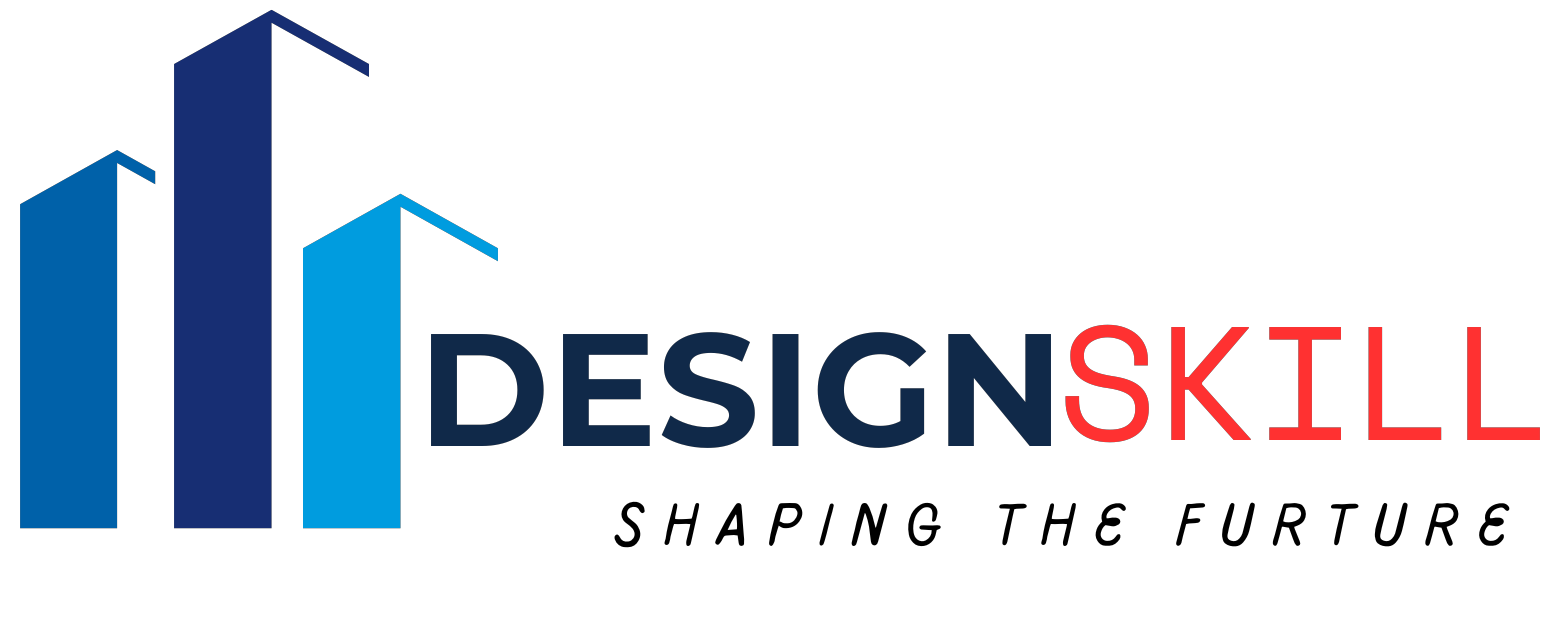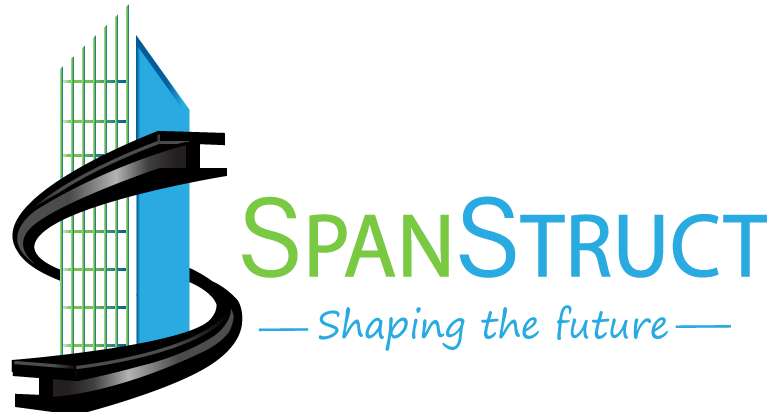About Course
Course Highlights
- 160+ Hours Live Instructor-Led Sessions.
- Exclusive Training by Industry Instructors.
- Focus on Job-Readiness Right Through Program.
- Cloud Labs-Enabled Learning Content.
- Practical Experience Through Real-World Projects.
- Structured, Industry-Validated Curriculum Mock.
- Interviews and Much More!.
By the End of This Course, You’ll Be Able To:
- Master the basics & Advance of Structural Designing.
- Build a Live Projects for Designing.
- Understanding and Design the Structure with Earthquake Forces.
- You can design the Structure up to G+15.
- Design the Foundation System.
- Design & Detail the Structure.
- Open your Own Structural Consultancy.
- Crack any job interviews for the post of Structural Engineering.



Course Content
MAKING THE MATHEMATICAL MODEL IN ETABS
-
Different way of Creating mathematical model in ETABS
23:26 -
Global & Local Co-ordinate System
15:22 -
24:13
-
Defining The Material Grade For Beams, Columns, Slab & Shear Wall
16:49 -
Defining the Section Properties for Beam, Column & Slab
13:06 -
Drawing Columns In Plan View
15:35 -
Drawing Slab in Plan Views
07:11 -
Creating The Story System in ETABS Projects
24:31 -
Creating The Shear Wall In The Model
03:54 -
Finding Warning In The Model
08:51 -
Upload ETABS File in Zip Format
-
LIVE CLASS
-
Section 1st Quiz
BASE SUPPORT SYSTEM
APPLYING GRAVITY(VERTICAL) LOADING FOR BEAMS & SLAB
VERTICAL SERVICE DEFLECTION CHECKS IN SLAB
MOMENT RELEASE
MODAL ANALYSIS
EARTHQUAKE DESIGN FOR STATIC ANALYSIS
FLOOR DIAPHRAGMS
DESIGN ECCENTRICITY
STIFNESS MODIFICATION FACTOR (SMF)
LATERAL DEFLECTION CHECKS IN EARTHQUAKE STATIC ANALYSIS
DYANMIC ANALYSIS FOR EARTHQUAKE DESIGN
TORSION IRREGULARTIES CHECKS
SOFT STOREY CHECKS
VERTICAL EARTHQUAKE ANALYSIS
P DELTA ANALYSIS
DUAL STRUCTURAL SYSTEM
CRACED SECTION ANALYSIS
Rebalance the Dynamic Base Shear in our ETABS Model
Load Combination & Envelope
Beam Design
Column Design
SHEAR WALL DESIGN
Wind Design
SAFE SOFTWARE -FOUNDATION DESIGN
RCDC
How to Create Structural Framing & Beam CL Plan
Student Ratings & Reviews

No Review Yet


